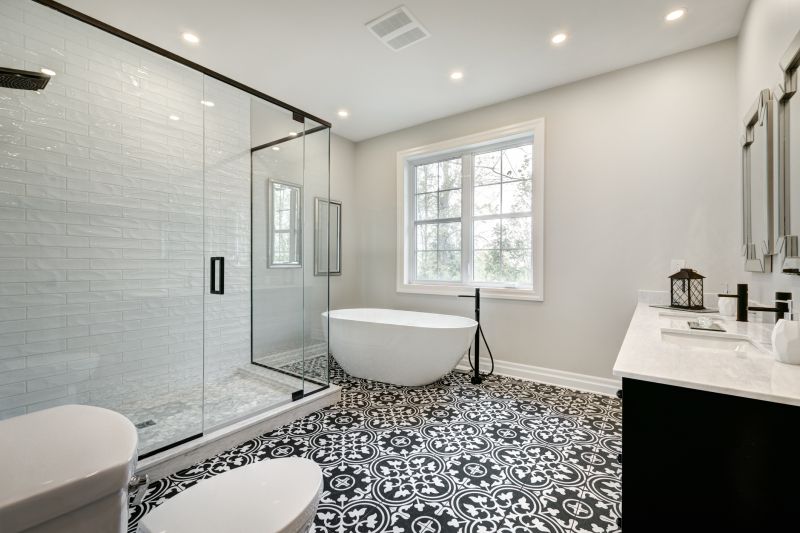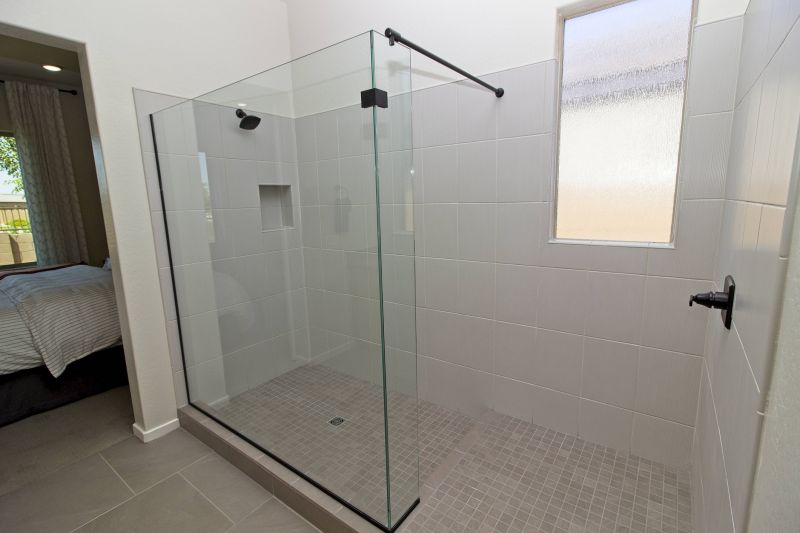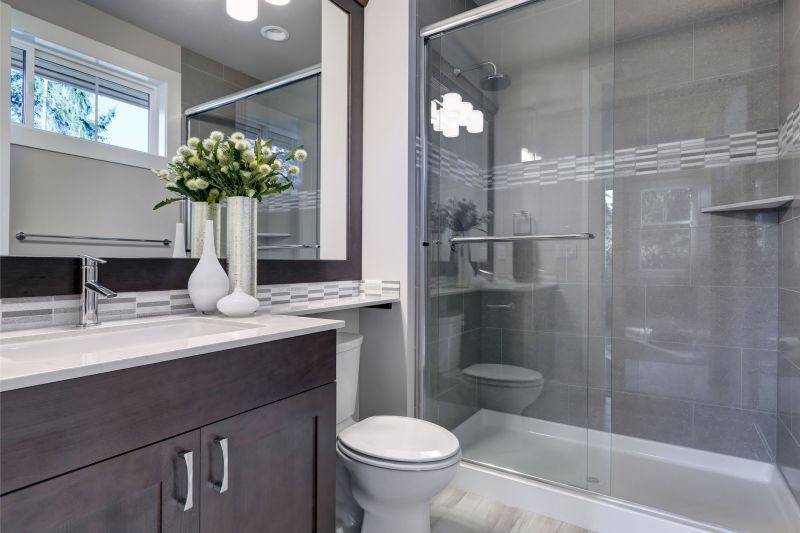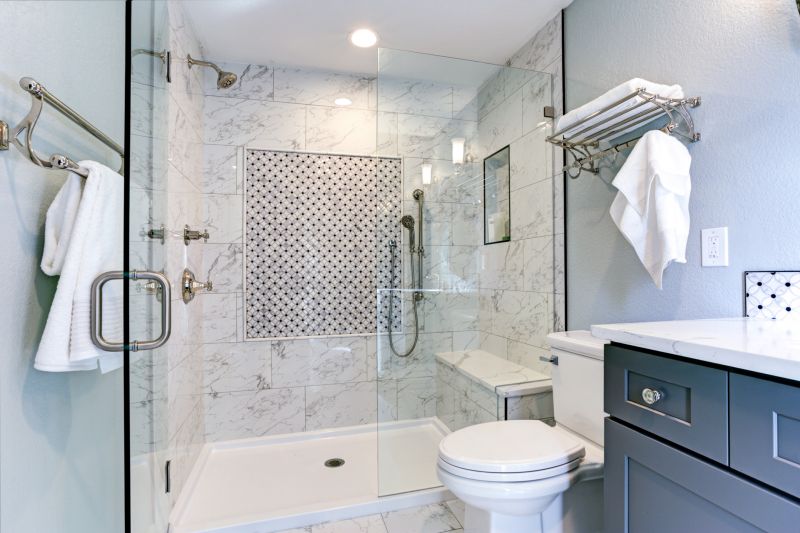Practical Shower Designs for Small Bathroom Layouts
Designing a small bathroom shower requires careful planning to maximize space while maintaining functionality and style. Efficient layouts can transform compact areas into comfortable, visually appealing spaces. Understanding different configurations helps homeowners choose options that suit their needs and preferences, ensuring a balanced combination of practicality and aesthetics.
Corner showers utilize often underused space, fitting neatly into a bathroom’s corner. They are ideal for small bathrooms as they save space and can be designed with glass enclosures to create an open, airy feel.
Walk-in showers offer a sleek, accessible solution for small bathrooms. They eliminate the need for doors or curtains, providing a minimalist look while enhancing the perception of space.

This layout showcases a corner shower with a glass enclosure, maximizing space and allowing for additional storage options nearby. The design emphasizes openness and ease of movement.

A walk-in shower with a frameless glass design, making the small space appear larger and more inviting. The minimal hardware contributes to a clean and modern aesthetic.

An innovative layout that incorporates a sliding door, saving space and preventing door swing interference. The use of light colors enhances the spacious feeling.

This layout features a compact shower with built-in niches for storage, optimizing space without sacrificing functionality. The tiled walls add texture and style.
Another aspect of small bathroom shower layouts involves the use of sliding doors or minimal hardware, which helps prevent obstruction and makes the area feel less cramped. Incorporating built-in niches or shelves within the shower enclosure adds storage without requiring extra space, keeping the area organized and clutter-free. Selecting light-colored tiles and reflective surfaces further enhances the perception of openness, making small bathrooms appear larger and more inviting.
Design ideas for small bathrooms also include the integration of multi-functional fixtures. For example, combining a shower with a bench or a compact tub can maximize utility in limited space. Additionally, strategic placement of fixtures and careful planning of the layout can improve accessibility and ease of use. These considerations are essential for creating a comfortable environment that meets daily needs while maintaining a sleek, uncluttered appearance.








